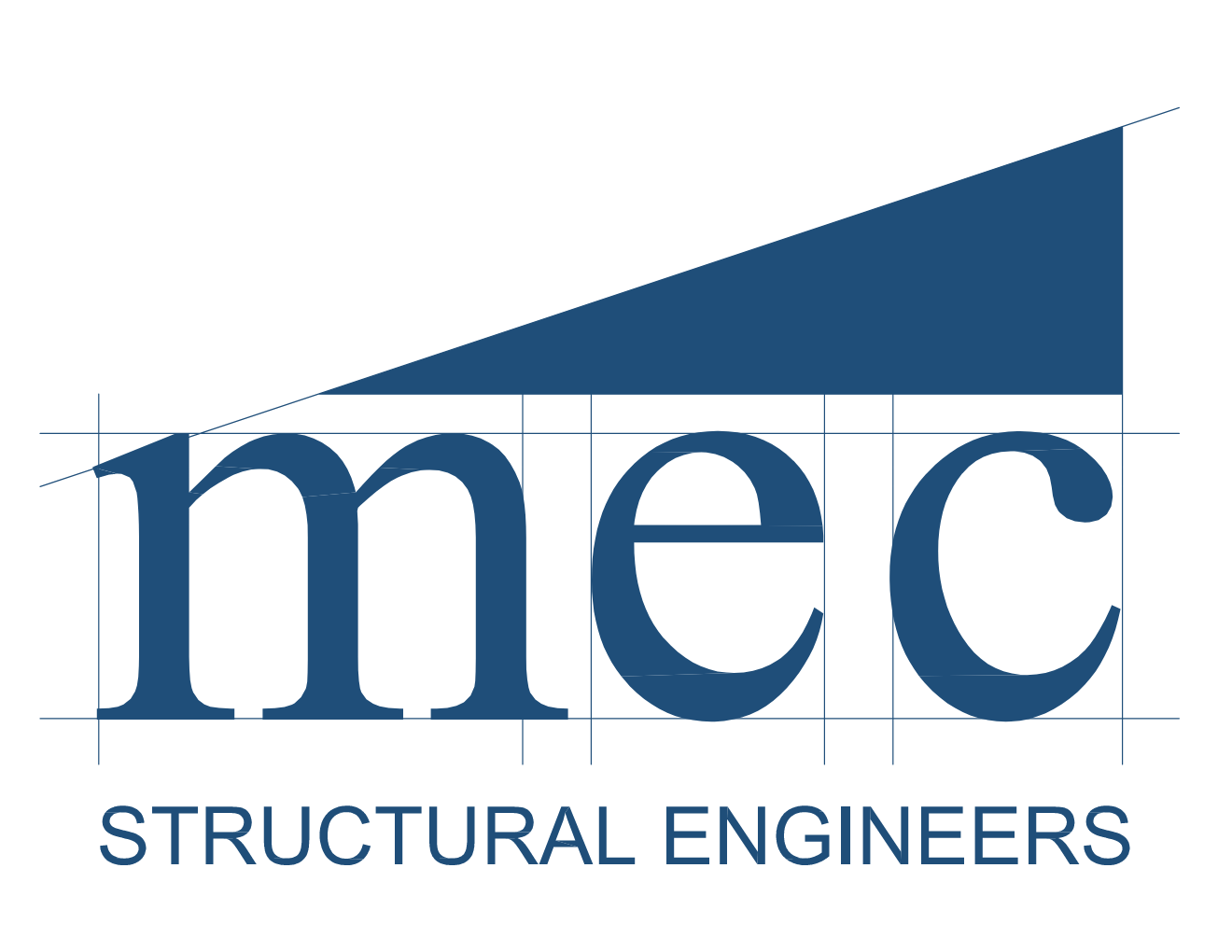Specialty Precast Design
McCluskey Engineering Corporation has provided precast specialty engineering services to precast manufacturers for over three decades. With a focus on client service and relationships, our goal is to deliver innovative, construction-conscious, high-quality, cost-effective designs, no matter what the size or the scope of the building project.
At McCluskey Engineering Corporation, we’re proud to offer industry-leading engineering and drafting services for precast and prestressed concrete. In producing erection and fabrication drawings and complete construction documentation, we use three-dimensional building modeling (BIM) software to increase production and erection accuracy. BIM is more than a 3-D modeling tool, it creates a database capable of precisely accounting building materials required by our clients. It allows us to build your project virtually then share with the construction team and resolve conflicts before they become costly issues in the field. MEC has been using BIM (Revit) software since 2008 and consider ourselves as leaders in the industry. We have experience serving precast manufacturers across the Midwest and around the country, and have developed an outstanding reputation for delivering the highest caliber of work. Read below for more information about our precast engineering services.
Fabrication Drawings
Precast and prestressed concrete elements must be fabricated to very high standards of quality and precision to ensure proper fit, function, and appearance. This requires detailed and accurate fabrication drawings.
Our team uses the most advanced drafting and modeling software in the industry, including Revit, Edge^R and AutoCAD, to ensure all our shop drawings are buildable and error-free. We also excel in communicating and coordinating directly with our partnered precasters. The result is the design, development, and production of premium precast components with long-lasting performance.
Erection Drawings
Once precast and prestressed concrete elements are engineered and fabricated, they must be erected precisely to look and perform as intended. At McCluskey Engineering, we excel in setting field crews up for success.
We have a full in-house team of precast drafting experts that pride themselves at incorporating constructible details using standardized hardware, reinforcing design, and drafting formats, as required. With our precast professionals each averaging more than 15 years of experience, we have the cutting-edge knowledge needed to create actionable erection drawings for the most successful outcomes.
Structural Engineering
Using precast or prestressed concrete components enables architects and engineers to create buildings with unique aesthetics and layouts without sacrificing structural integrity. This makes it ideal for designing innovative structures.
Creating successful projects using precast and prestressed elements also requires expert structural engineering for all their mounting hardware, fixtures, and fittings, as well as the elements themselves. By considering the entire building as a cohesive system, our structural engineering specialists ensure a seamless appearance that will stand the test of time.
3D Building Information Modeling
McCluskey Engineering strives to stay at the leading edge of our industry, including using advanced Revit software to perform precise 3D building information modeling (BIM) to simulate all parts of a building’s structure and façade virtually.
The ability to model every component and system within a building in a 3D virtual environment enables us to identify potential issues before they arise in the field and confirm the overall fit and function of every piece of the structure. Using 3D BIM, we are able to serve our clients with improved accuracy, shorter lead times, and enhanced overall quality for any project.
Coordinated Construction Documents
At McCluskey Engineering, we have experience with both design-build and design-assist functions. We have often joined forces with the design and construction team prior to production and construction to help provide an integrated design. This diverse knowledge enables us to produce construction documents with greater coordination for faster project delivery.
Our in-house team of precast engineering professionals understand exactly what information precast fabricators and erection crews in the field need to be successful and how to format and relay that information effectively. Using our knowledge, we help ensure all of our precast projects’ progress to completion as quickly, efficiently, and accurately as possible, every time.
Pre-Bid and Pre-Construction Services
Let MEC help you win your next precast project. We offer BIM modeling using Revit software for presentation purposes and quantity estimates for bidding. We can create and manipulate BIM models that are easy for everyone to visualize so you can show your customers your project approach. Data gained from the model can be used by your estimators to price the project with confidence. Together we can win projects.

